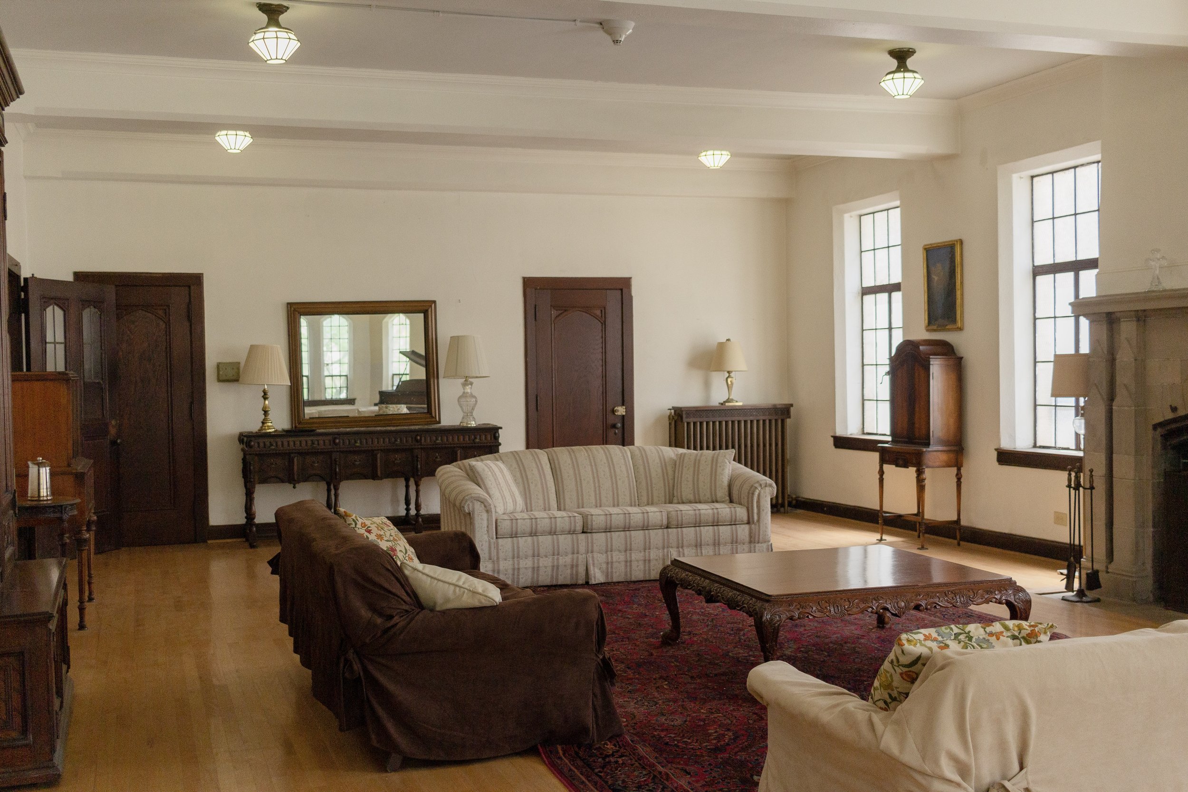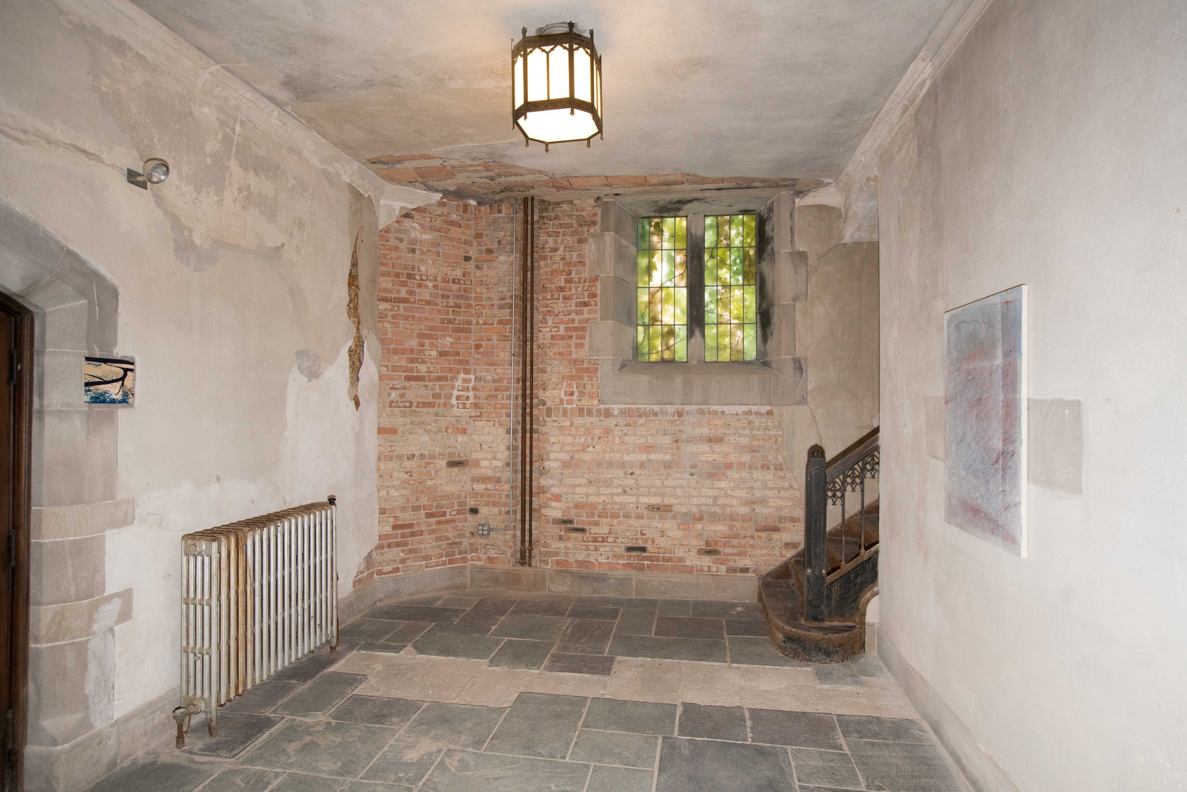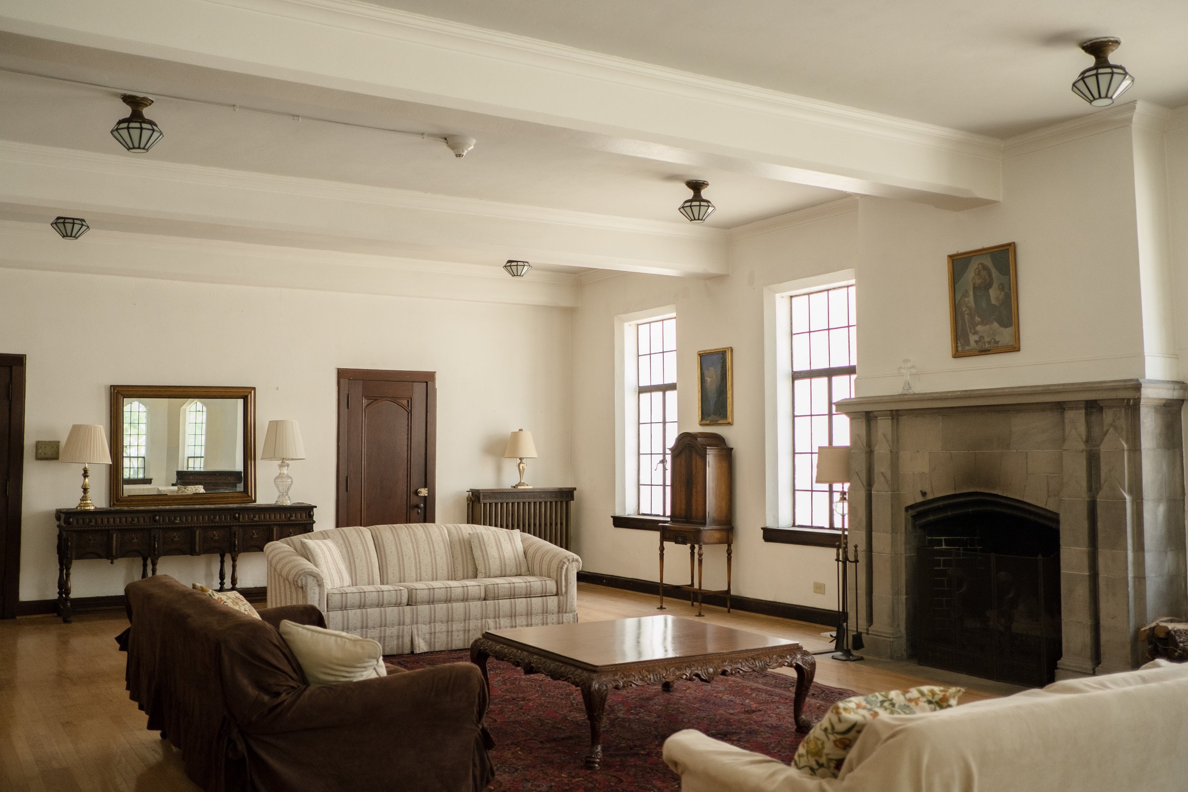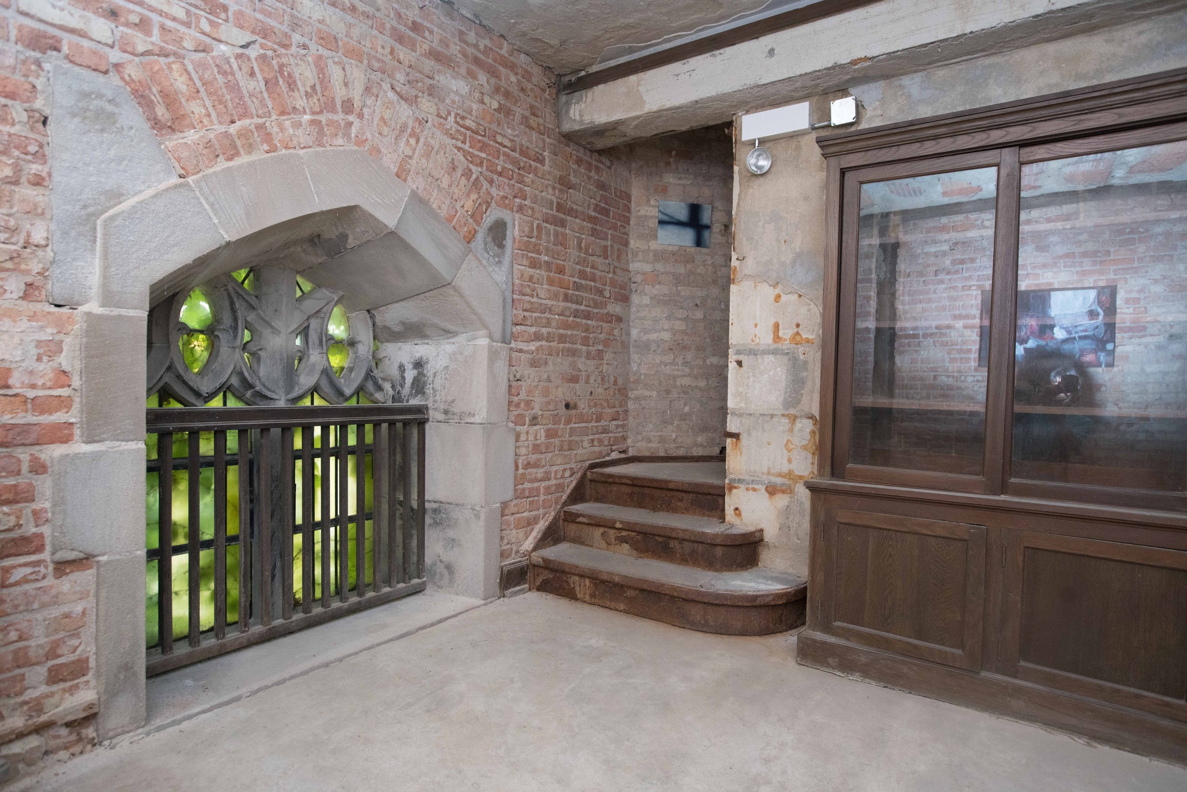
SPACE
Hospitality is for Everyone

How to Share Our Space
Step 1
Fill the Form
Let us know about your event or program at the link below—how much space you need, how much time you need, how many people you expect, and what you’re planning to do. The same application works for short-term and long-term space sharing.
A member of our team will get back to you to solidify details and get your dates booked. In the meantime, you can learn about the guiding values of our community which we ask all space-sharing partners to respect, whether or not you share our particular beliefs and commitments.
Step 2
Meet with Staff
Step 3
Get Reserved
Often, there are costs to the church when we share space—for staff, utilities, and other overhead. We are not renting with a view to profit, but we ask those using our space to cover their share of costs.
Once we have all the logistics sorted out, the space will be reserved and ready for you!
We aim to be a home for the community and culture of South Side Chicago, so we offer reduced space fees whenever we can. You can find our space cost reduction form here, complete it, and send it to pastor@chicagofirstchurch.org

Sacred Space
The Sanctuary
-
Our historic sanctuary blends ancient gothic style with Chicagoan art deco. Dark wood, brilliantly colored stained glass riddled with bullet holes, and majestic acoustics create an atmosphere unlike any other.
-
5,493 sq. ft.
Comfortable for 400, and can seat up to 600
-
Large weddings, concerts, sound baths, theatre, dance, civic meetings, and more
We ask that use of our sanctuary is in keeping with our (expansive) definition of sacred. For questions, please contact the pastor.
The Chapel
-
The historic chapel, paneled with fragrant white oak, features restored stained glass, an open floor plan, stone flooring, and resonant acoustics
-
826 sq. ft., comfortably sits 40-50 with flexible seating arrangements
-
Intimate weddings, listening parties, jam sessions, dance workshops, yoga, meditation classes, and more.
We ask that use of our sanctuary is in keeping with our (expansive) definition of sacred. For questions, please contact the pastor.
Space for all gatherings, large or small.
Ground Floor
John Knox Hall
-
Also called the Community Hall, this vast space features floor-to-ceiling windows, dark wood paneling, a stage, and easy access to the kitchen.
-
2,549 sq. ft., comfortably accommodates 100 around tables, or up to 300 if seats are set up as an audience
-
Community meetings, house music dance parties, fundraising galas, town halls, concerts, dance parties, banquets, weddings receptions, performing arts, mutual aid programs, trainings, community health events, educational events, and more
The Porter Room (aka Haven)
-
Our most heavily used space is brightly lit by two walls of windows, dark wood cabinets, and an open floor plan to accommodate flexible use.
-
1,250 sq.ft.
-
All kinds of community programs, open mic nights, play dates, trainings, educational programs, civic engagement, co-working, and more
The Narthex Galleries
-
Our recently-opened Narthex Galleries are available for artists who are looking to show their art. With access from the beautiful Garth and Kimbark Ave.
Additional gallery space is available throughout the church, and can be made open for regular public viewing hours. For inquiries, please contact arts@chicagofirstchurch.org.
-
225 + 214 sq.ft.
-
Visual art galleries, site-specific theatre and dance
God’s Little Acre
-
A large garden, separated from the street by arched gateways and a fence overgrown with flowering vines. A young orchard lines the back, with a stunning view of the church's neo-gothic façade.
-
3,125 sq.ft.
-
Parties, reunions, receptions, galas, outdoor concerts, outdoor theatre, and more
The Garth (Courtyard)
-
A gorgeous courtyard nestled in the lap of our neo-gothic building, lined with stained glass, landscaped with perennials and flowering bushes, and featuring a carved stone lectern called "The Children's Pulpit." Tall maidenhair trees stand sentry, full of nesting birds in the summertime.
-
1,373 sq.ft.
-
Intimate outdoor weddings, summer concerts, classy family cookouts, soaking up the vibes on a beautiful day.
The Greenhouse
(Opening Fall 2024)
-
Our large greenhouse, currently under renovation and expected to open for community use in 2024, will feature flexible space for events and programs (as well as growing food!) with murals by South Side artists and plenty of space with easy access from the street and easy access to expand events into John Knox Hall
-
1,069 sq.ft.
-
Wedding banquets, repasts, tiny concerts, open mic nights, co-working, and more.
Second & Third Floors
The Parlor / Conference Room
-
An elegant, brightly lit sitting room with vintage styling. Featuring an oversized stone fireplace, sofas, and a piano. The attached conference room has a long antique table, a kitchenette, and a single-stall bathroom. The spaces may be used together or individually, and are separated by a door for privacy.
Please note that our second-floor and third-floor spaces are not yet ADA compliant and are not suitable for individuals with mobility needs.
-
882 sq. ft.
-
Rehearsals, energy work, jam sessions, open mic nights, small gatherings, getting ready for weddings and other events
The Evergreen Room
-
A vast, brightly lit auditorium with a low stage, stained glass depicting a forest-covered mountainside, and windows covering three walls.
Please note that our second-floor and third-floor spaces are not yet ADA compliant and are not suitable for individuals with mobility needs.
-
1,800 sq.ft.
-
Youth programs, rehearsals, rollerskating, classes, performing arts, video and photo shoots, and much more
The Luhmann Room
-
A midcentury-modern furnished office, cozy in the winter and breezy in the summer, overlooking a verdant field full of trees. Secluded enough for private meetings. Available as a short-term and long-term rental.
Please note that our second-floor and third-floor spaces are not yet ADA compliant and are not suitable for individuals with mobility needs.
-
230 sq. ft.
-
Office space, co-working, therapy, a place to work away from home
The Narthex Galleries
-
Our recently-opened Narthex Galleries are available for artists who are looking to show their art. With access from the beautiful Garth and Kimbark Ave.
Additional gallery space is available throughout the church, and can be made open for regular public viewing hours. For inquiries, please contact arts@chicagofirstchurch.org.
-
225 + 214 sq.ft.
-
Visual art galleries, site-specific theatre and dance
The Gymnasium
-
Our third-floor gym is equipped with basketball hoops and various sports equipment. Its vintage herringbone floors, vaulted ceiling, and abundant natural light also make it an excellent venue for parties, performing arts, and rehearsals.
Please note that our second-floor and third-floor spaces are not yet ADA compliant and are not suitable for individuals with mobility needs.
-
2,561 sq. ft.
-
Basketball, volleyball, soccer, parties, performing arts, musical concerts and rehearsals, video and photo shoots, theatre, and more.

Floor-plan
First Floor
Click to view detailsSecond Floor
Click to view detailsThird Floor
Click to view details
If you have any questions regarding space rental, we encourage you to reach out to our office during regular business hours. Our team will be happy to provide you with the information you need. Alternatively, you can also find answers to common queries on our FAQs
or send us an email: events@chicagofirstchurch.org

















